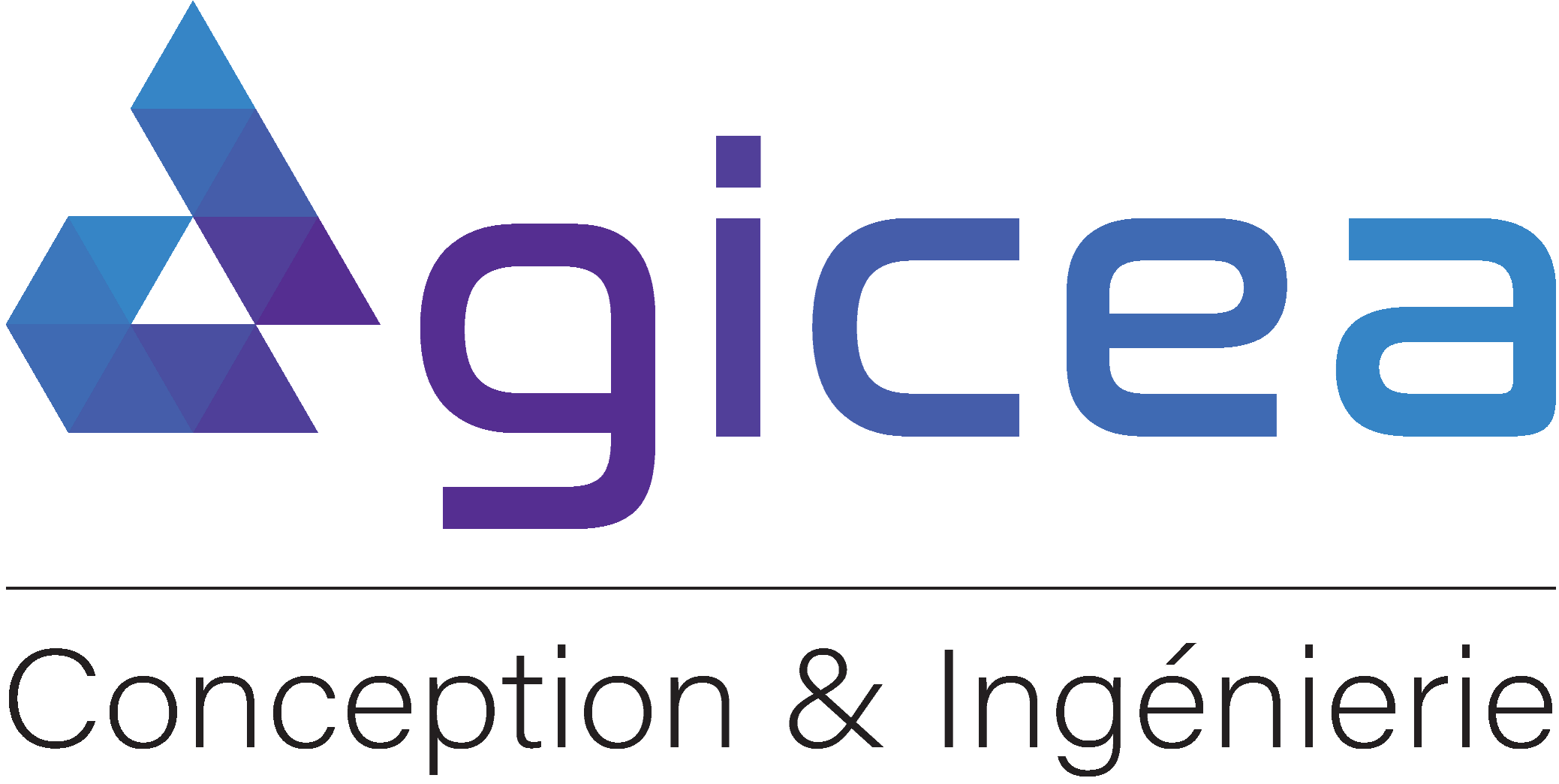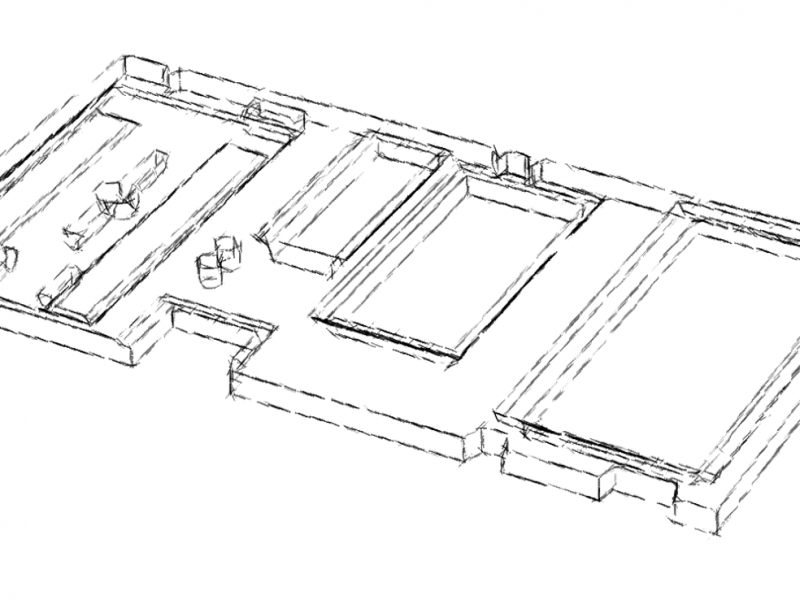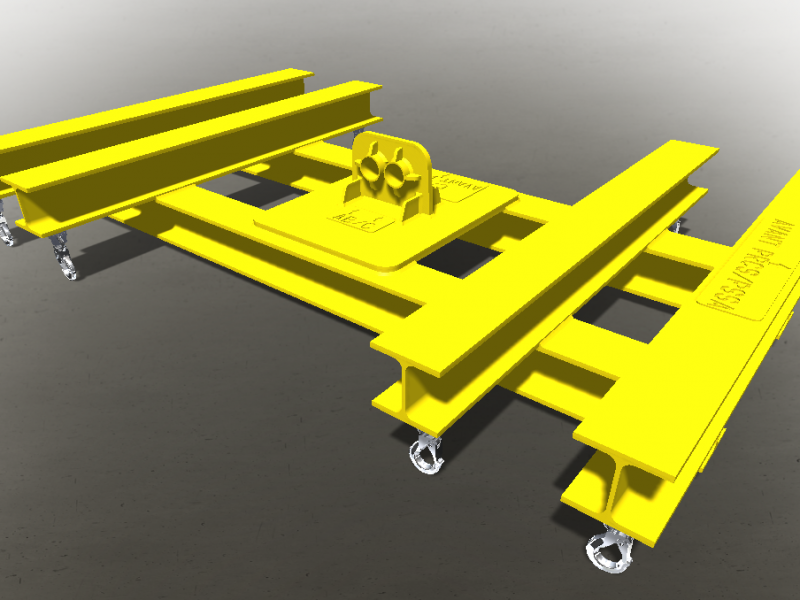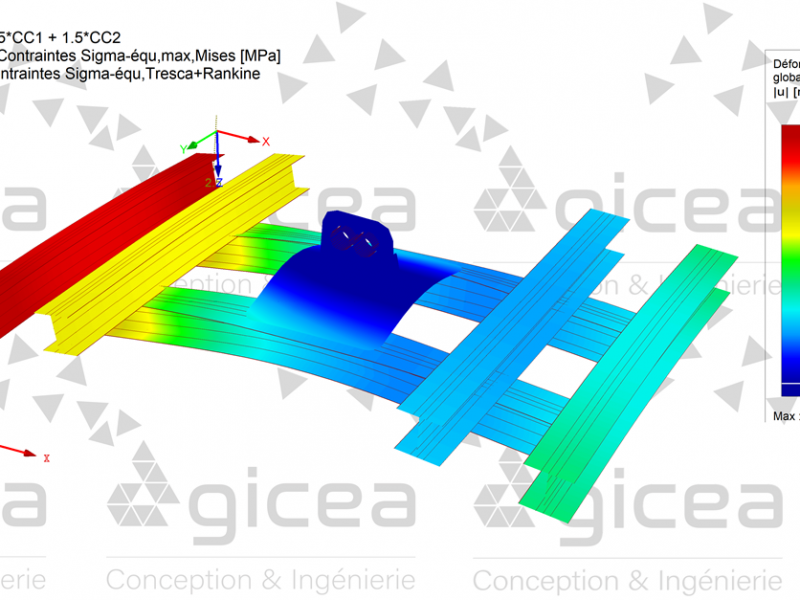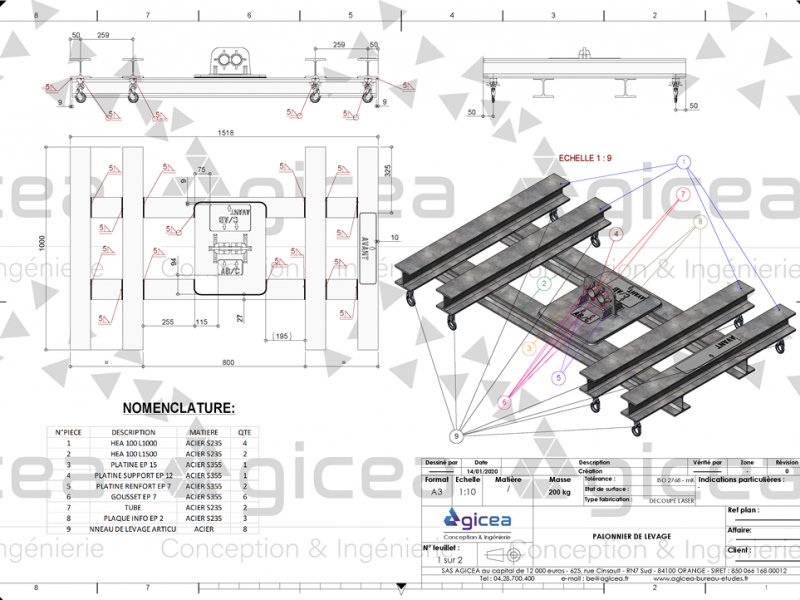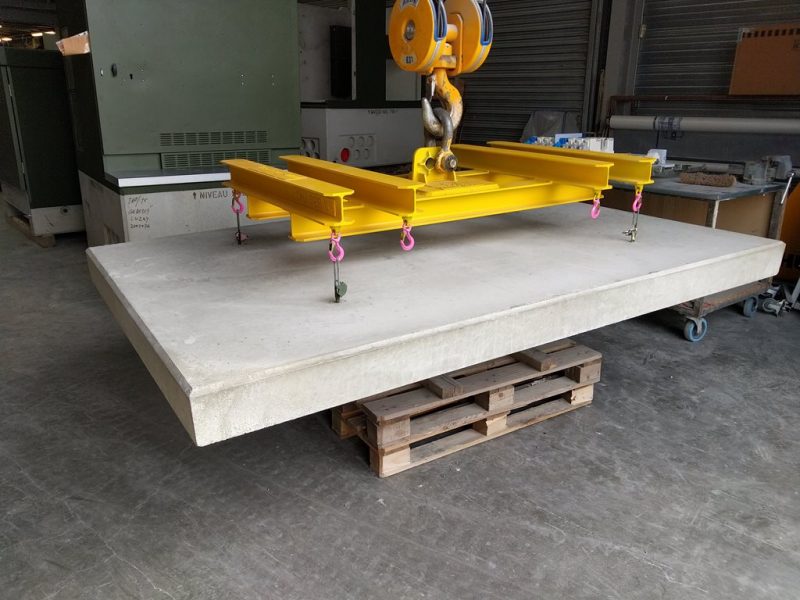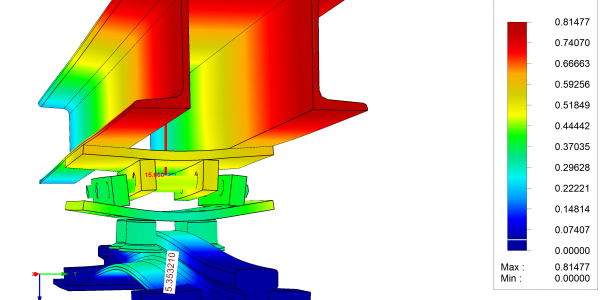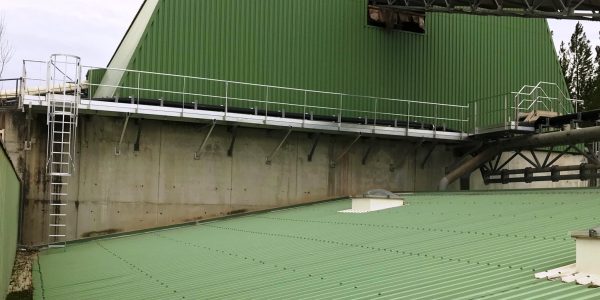Discover the perfect alchemy of industrial design, 3D modeling and sizing of structures.
AGICEA in brief
AGICEA was born from a passion of its two creators for technique and engineering sciences.
What matters to Audric is the quality of a relationship, however technical it may be. His primary job is mechanical design and project management.
For Jean-Charles, a specialist in reinforced and fiber-reinforced concrete, “impossible” is not part of his vocabulary, any project can emerge with a bit of know-how and a lot of interpersonal skills.
By transcribing these values and these skills to its team, the AGICEA Design Office will be able to support you in all your projects with rare attention to your needs and objectives.
Sketch & ideas research
CAD drawing
CAD 3D, realistic virtual renditions
Sizing
CAD & 3D design
Sizing & calculation
Technical drawing for manufacture
Manufacturing & mechanical testing
A design office with many fields & sectors
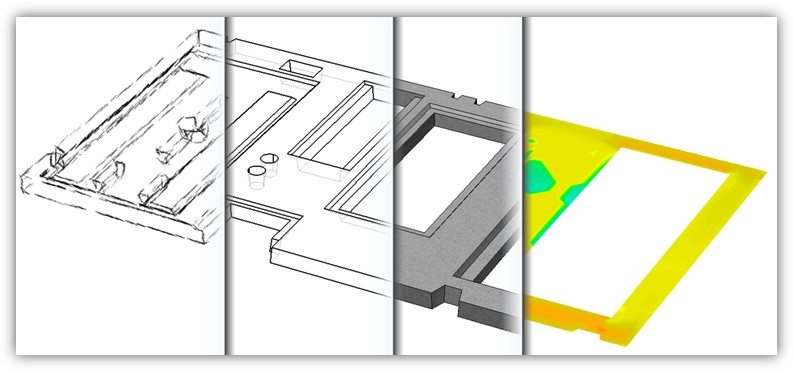
Last news
Verification of a mechanical translation system
Our client contacted us in order to verify the resistance to a tensile stress of…
Operating platform in aluminum
Our client asked us to size an access bridge, as well as an aluminum operating…
